The Museum of the Castle and Military Hospital at Ujazdów
Exhibition Project: Nicolas Grospierre and Olga Mokrzycka-Grospierre
Animation: Bartosz Gregorek
Music: Wojtek Urbański
Curator: Małgorzata Matuszewska
Coordinator: Malwina Rozwadowska
www.zamekujazdowski.art.pl
www.csw.art.pl
Museum open every day except Monday
Tuesday-Sunday from 12 p.m. to 7 p.m.
Friday from 12 p.m. to 9 p.m.
Thursday free etrance
The Museum of the Castle and Military Hospital at Ujazdów was opened in February 2003 as a culmination of the nearly ten-year effort of the Museum Society of the Castle and Military Hospital at Ujazdów as well as curator of the Museum of the Castle and Military Hospital at Ujazdów - Małgorzata Matuszewska, a longtime employee of the Centre for Contemporary Art Ujazdowski Castle. Opening of the Museum was preceded by a search for iconography and documentation regarding the Ujazdowski Castle and Hospital, including hospital staff and patients, as well as historical medical exhibits.
A place was established which depicts the history of the oldest accounts in the capital of Upper Ujazdów and the Ujazdowski Castle as well as commemorating the fate of the oldest military hospital in Poland. Ujazdowski Castle: the seat of the Dukes of Mazovia, the residence of Polish kings, and since 1792 the Hospital at Ujazdów, which praiseworthily marked its place in history during the time of the national uprisings, upsurge for independence, during the Second Republic, during the defense of Warsaw in September of 1939, and during the Nazi occupation. The museum exhibition also presents a cornerstone - dated September 16, 1624 - found March 5, 1975 in the course of construction works at the foundation of the east wing of the Ujazdowski Castle. Thus far, never and nowhere else in Poland has this type of foundation act – a cornerstone engraved with an inscription beneath an erected buildings – been found.
In December of 2012, the Centre for Contemporary Art Ujazdowski Castle, with funding from the Ministry of Culture and National Heritage, completed the modernization of the Museum.
The modernization project was created by the artistic duo Nicolas Grospierre and Olga Mokrzycka-Grospierre. The exhibit has been enriched with multimedia presentations which magnify the history of the structure of the Ujazdowski Castle as well as the Hospital at Ujazdów. A chamber was created, in which everyone will be able to directly get acquainted with the collected photographs, documents, and exhibits.
Małgorzata Matuszewska
Nicolas Grospierre and Olga Mokrzycka-Grospierre:
The exhibition of the Museum of the Castle and Military Hospital at Ujazdów is both simple and complex. Complex, because it involves both the history the Ujazdowski Castle, as well as the history of the Ujazdowski Hospital which operated on the terrain. These two histories are to some extent separate, independent, and the exhibits and materials for each of them differ significantly from each subject. Simple, because all the collected artifacts can fit into the small space of the hall and the tower adjacent to it. Therefore, the exposition was divided into two areas:
1. MULTIMEDIA Area, located in the main hall, which explain the history in a nutshell by using video projections (by Bartosz Gregorek) and large-format images to help understand the history of the castle, its structure, topography, war and post-war fate, as well the history the hospital and the people working in it.
2. STUDIO Area, located in the tower, which refers to classical museology, displaying historical artifacts in display cases. In a special exhibition cabinet, a number of archival materials were grouped, many of them have never been shown before: photos, letters, certificates, and everyday objects. This space is to enable access to source materials and allow for the deepening of knowledge about the castle as well as hospital.
The exhibition is created in a way which allows change and progress. The exhibition in the main hall is designed so that it is easy for its elements to exchange, and the cabinet in the tower is used as a repository for new historical discoveries of the Ujazdowski Castle and Hospital.
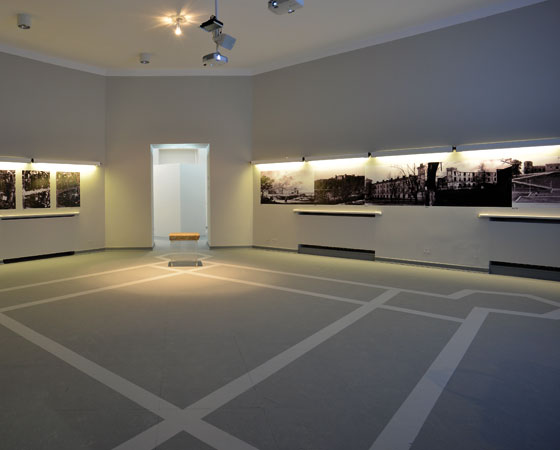
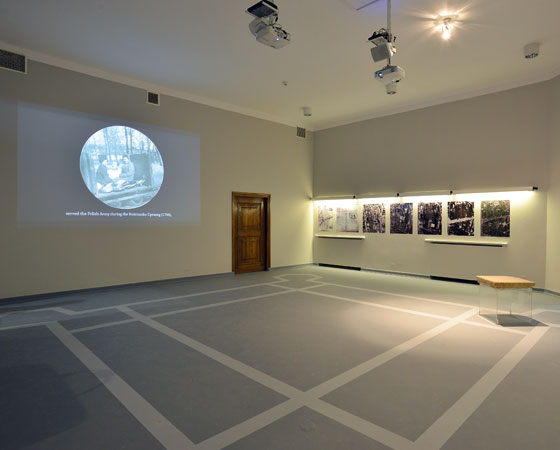
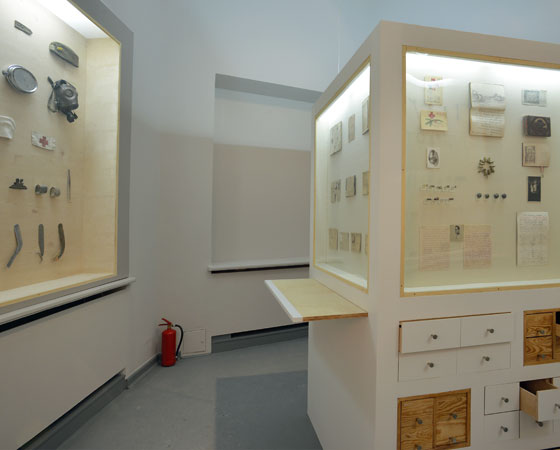
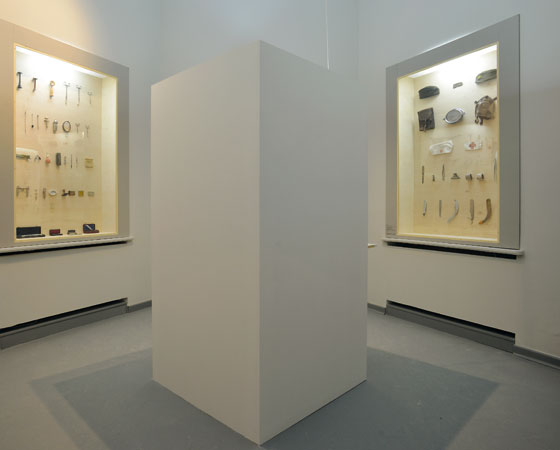
Nicolas Grospierre – photographer. Holds a degree in sociology, mainly portrays architecture, details and remnants of the communist period In Poland and Eastern Europe. Winner of the Golden Lion at the 11th Biennale of Architecture in Venice for the best national pavilion in 2008 and winner of the Paszport Polityki 2011 prize in the visual arts category.
Olga Mokrzycka-Grospierre – stage designer and painter. Graduated from the Academy of Fine Arts in Warsaw. Creates an artistic duo with Nicolas Grospierre (amongst others the Mauzoleum exhibition in collaboration with the Raster Gallery, 2007, set design for the play Nancy.Wywiad for the “Nowy Teatr” theatre, 2012). Collaborates with the “Nowy Teatr” theatre in Warsaw.
Małgorzata Matuszewska – curator of the Museum of the Castle, a longtime employee of the Centre for Information and Documentation for the Centre for Contemporary Art Ujazdowski Castle, author of several exhibitions and annual CCA Zamek Ujazdowski calendars.
The exhibition was created in collaboration with the Museum Society of the Castle and Military Hospital at Ujazdów
Iconographic material was obtained from the Archive for Mechanical Documentation, the Polish Academy of Sciences Institute of Art, the Mazowiecki Monument Conservation Officer, the Historical Museum of Warsaw, the National Museum and the Board of Military Geography.
Honorary Patron: Military Institute of Medicine
The project was financed by the Ministry of Culture and National Heritage
CCA Media Patrons: Aktivist, Exklusiv, Stolica, Elle Decoration
The Museum Society of the Castle and Military Hospital at Ujazdów
contact: biuro@szpitalujazdowski.pl
www.szpitalujazdowski.pl
Please feel free to visit our website at: www.zamekujazdowski.art.pl
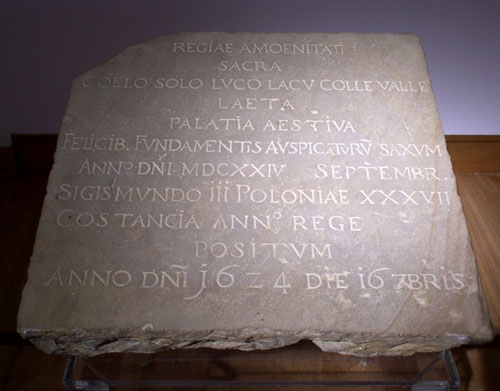
FOUNDATION TABLE
COMMEMORATING THE CONSTRUCTION OF UJAZDOWSKI CASTLE
Warsaw, 1624
Sandstone, 57x57x10 cm.
A square sandstone tablet engraved with a Latin text in capital letters:
REGIAE AMOENITATI / SACRA / COELO SOLO LVCO LACV COLLE VALLE / LAETA / PALATIA AESTIVA / FELICIB[us]. FVNDAMENTIS AVSPICATVRV[m.] SAXVM / ANNO D[omi]NI MDCXXIV SEPTEMBR[e] / SIGISMVNDO III POLONIAE XXXVII / CO[n]STANCIA ANNO REGE / POSITVM / ANNO D[omi]NI 1624 DIE 7[septem]BRIS. Horizontal lines made by the stonemason to facilitate even writing are visible under the lettering.
"Dedicated to the enjoyment of His Majesty the King (...) a summer palace" two storeys high, built to a square plan, with four corner towers and an arcaded central courtyard, erected on the high escarpment of the Vistula, as an out-of-town residence of King Sigismund III, designed by Matteo Castelli and built by Giovanni Trevano. The charm of this location “where everything - sky, earth, woodland and the river valley – is pleasing” had been discovered much earlier. In the 12th century the Dukes of Mazovia built here a timber stronghold called Jazdów, to guard the river crossing; here, in the centuries that followed, near the royal hunting grounds stood a hunting lodge; in the middle of the 16th century, Queen Bona Sforza, having moved to Warsaw after the death of her husband, erected here an imposing timber palace, surrounding it with gardens and orchards in the Italian style. Her daughter, Anna Jagiellon, who inherited the estate, extended the gardens and erected numerous buildings and pavillions. Jazdów was also a favourite spot of King Sigismund III; in 1606 at his instigation Alexander Albertini drew up a plan entitled il sito della villa di Jasdovia, which covered the whole area including the timber palace, the courtyards, gardens and hunting grounds. This plan was to serve as a starting point for the projected castle; it was only possible to realise the project after 1619, when the king bought from the Augustinian Fathers land south of the castle area to add to the estate.
The commemorative tablet was discovered on 5th March 1975 under the foundation base of the Eastern elevation during investigations carried out by the Institute of Archeology and Conservation of Historical Buildings in Warsaw. It had been placed in a specially constructed recess to protect it from the weight of the structure above. It confirms 1624 as the starting date for the building of the castle.
History of Ujazdowski Castle
The present Ujazdowski Castle, which houses the Centre for Modern Art, is a reconstruction dating from the 1980s. However, although the walls are new, they recall past history of this picturesque spot, high on the Vistula escarpment.
Its history begins in the 12th century, when the rulers of the Duchy of Masovia built a stronghold named Jazdów to guard the river crossing. During the Middle Ages the area was called Jazdowo, which was later changed to Ujazdów.
Jazdów had been destroyed twice during the 12th century. In the late 1180s and early 1190s Conrad II, Duke of Masovia, moved his capital from Czersk to Warsaw, and Jazdów Castle was used as a hunting lodge by the Dukes. In 1516 it was occupied by Anna Radziwiłł, Duchess of Masovia, together with her daughters and the last Dukes of Masovia, Janusz and Stanislaus. At the time it was a timber structure, probably flanked by stone towers on either side. After the Duchy line of succession died out in 1526, Masovia was incorporated into the Kingdom of Poland and Jazdów came into possession of the crown.
The next important phase in the development of Ujazdów begins in 1548, when it was acquired by Queen Bona Sforza. She was given Masovia after the death of her husband, King Sigismund I, and chose Ujazdów as her residence. It was a large, timber-built court, surrounded by Italian-style gardens.
Soon afterwards, in the 1570s or 1580s, a new royal palace was erected in Jazdów, north of the present Castle. The construction of this out-of-town seat was probably initiated by Anna Jagiellon, wife of King Stephen Bathory. It was built of timber, designed as a narrow rectangle, two storeys high, with open galleries on two elevations. On either side of the entrance hall there were large state rooms, and behind them the living quarters.

The turning point for the Ujazdowski Castle came during the reign of Sigismund III Vasa. After moving the capital of Poland from Kraków to Warsaw in 1596, the King set about re-designing the Royal Castle in Warsaw, and chose Anna Jagiellon’s palace as temporary residence. Renaissance modernisation at the beginning of the 16th century was modelled on the Italian villa suburbana.
After 1606, when Sigismund moved into the Royal Castle, a new, brick structure began to be erected near the wooden Ujazdowski Castle. It was designed as a residence worthy of this king of Poland and of Sweden. This structure had survived unchanged until the 1720s and is known from detailed architectural drawings made for August II. It was built to a square plan, two storeys high, with a central courtyard. Arcades embellished the southern and western sides of the courtyard. The hexagonal, three-storey corner towers were crowned by bulbous domes surmounted by lanterns. The main building had a steeply pitched roof. In a typically Baroque manner, the central axis was marked on the eastern elevation by a projecting three-bay loggia overlooking the river. The architecture of the Castle displayed many Mannerist features, being a typical example of early Polish Baroque style. It harmonised with the topography of the area, while the beauty of the river escarpment showed the Castle to the best advantage. From then on it became a landmark.The architect of the Castle is unknown. Constantino Tencalla and Matteo Castelli have been suggested, as both worked for Sigismund. After the death of Sigismund the richly endowed Castle passed to his sons, first to Ladislaus IV and after his death to John Casimir. Ladislaus IV made some changes to the interior decoration, leaving the structure intact. The magnificence of this private royal residence was ended by the Swedish invasion. When he was stationed in Warsaw in 1655 Charles X Gustavus of Sweden stayed at the Ujazdowski Castle. He was enchanted by the Castle and its surroundings, and on leaving looted it thoroughly, planning to build its replica in Stockholm.
In the 2nd half of the 17th century John Casimir leased the abandoned Castle to the Chamberlain of Poland, Theodore Denhoff, who in turn passed it on to the Grand Marshall of the Crown, Stanislaus Lubomirski. Lubomirski was a connoisseur and patron of the arts. He restored and furnished the Castle, choosing it for his principal residence. The exterior remained unaltered, but he assigned his architect, Tylman van Gameren, to re-design the interior. After the modernisation there were no suitable spaces within the Castle for recreation, readings or contemplation of nature. This led to the creation of such spaces in the surrounding gardens. Numerous pavilions were built, including the Baths (Łazienka), later extended into the Water Palace (Łazienki) by King Stanislaus Augustus, and The Ermitage. At the time the main axis of the property was extended towards the North and the South by constructing long water channels; new avenues connected Łazienka, Ujazdowski Castle and the farm at Solec.
Following the death of Lubormirski in 1702, Ujazdowski Castle again came into royal hands. King Augustus II (who was also Elector of Saxony as Frederick Augustus) obtained a lease of the Castle, wishing to establish it as his country residence. The King planned a complete reconstruction of the Castle and its surroundings in the late-Baroque style. Projects of imposing grandeur were put forward by outstanding Saxon architects of the time, including Matthäus Daniel Pöppelmann and Johann Sigismund Deybel. All such projects remained only on paper, apart from renovation of the interior and the construction of the 820 meters long Piaseczyński Canal – a Baroque waterway on the main axis of the building, which was the largest in Poland and second only to the Grand Canal at Versailles.
Towards the end of the Saxon rule, Ujazdowski Castle returned to the Lubomirskis, but in 1766 it was bought by King Stanislaus Augustus, who set out to rebuild it as his residence.
The architects and artists of the Ujazdowski Castle were most probably the same as those who worked on the Royal Castle in Warsaw: Dominic Merlini was the chief architect, but Jacopo Fontana, Efraim Schröger, Bernardo Bellotto, known in Poland as Canaletto, Marcello Bacciarelli, Jerzy Plersh, Antoni Smuglewicz, August Moszyński and many others also contributed. All those outstanding architects and artists worked following the detailed instructions of the King, who was directly involved in the project. The garden elevation was raised by another storey, and surmounted by a central dome; a colonnade of eight columns was added to the east wing, facing the Vistula. The arcades in the courtyard were glazed. The old outbuildings were taken down and new ones, two storeys high were built in the Neo-classical style. The surroundings of the Castle were also re-designed.
Taking Aleje Ujazdowskie (Ujazdowskie Avenue) as its axis, a star network of avenues was laid out. A large town square, today’s Plac Zbawiciela, and four smaller squares were part of the design.
In 1772 the King abandoned rebuilding the Castle which he had begun in 1766. He now concentrated his attention on Łazienki and in 1784 offered the Castle to be used as army barracks by the Lithuanian Infantry Guard. The architect, Stanislaus Zawadzki, converted the building for this new use. The whole Castle was given an extra storey, domes were removed from the towers and from the West elevation, the elevations were simplified and porticos were added to the West and East wings. The elegant staircase was replaced by two functional staircases to suit the new use. The outbuildings were extended and were given inner courtyards. Stables, coach houses and a hospital were added. North of the Castle the King wanted to construct a parade ground, following the plan of Kamsetzer, to reach as far as Piękna Street. Its remains can still be traced in the surrounding area.
During the 1795 Insurrection, its Commander in Chief, General Tadeusz Kościuszko, intended to turn the military barracks into a hospital. This project was finally executed in 1809, when the Castle was chosen as a location for a permanent military hospital. The main building remained unchanged until 1852, when it was again redesigned. A large staircase was put in and the side wings were demolished. In the vicinity of the Castle many new hospital blocks were built, reaching as far as Piękna Street. It may be worth noting that some of them have survived. After Poland became independent in 1918, the Castle was under consideration as seat of the government owing to its architectural and scenic qualities. This resulted in a design competition to which several projects were submitted. From 1922 Ujazdowski Castle held the Military Medical School. During the Warsaw Rising of 1944 it became a hospital for the insurgents. The Castle survived the war, but it was in a sorry state. The interior had been burnt out, only the main walls remained. Initially it was planned to reconstruct the Castle in its 17th-century form according to a design by Jan Zachwatowicz, the chief conservator of historic buildings. Unfortunately, this plan was not carried out, as those in power at the time had the idea of dismantling the building and putting up in its place an army theatre designed by Romuald Gutt. In 1954 the walls, which were still standing, were demolished, but the theatre was never built. In the 1970s, on the initiative of the Director of the National Museum, Stanisław Lorenz and Jan Zachwatowicz, it was decided to rebuild the Castle to the designs of Piotr Biegański, which reverted to the early-Baroque phase of the building. The original plan was to use it for government offices, but as a result of the political changes in 1981, which eventually led to the fall of the Communist regime, it was finally decided to offer Ujazdowski Castle to the art world.
The Centre for Contemporary Art has been housed here since 1985.
Compiled by Małgorzata Buk
Translation: Agnieszka Dudek, Maria Owsianka
